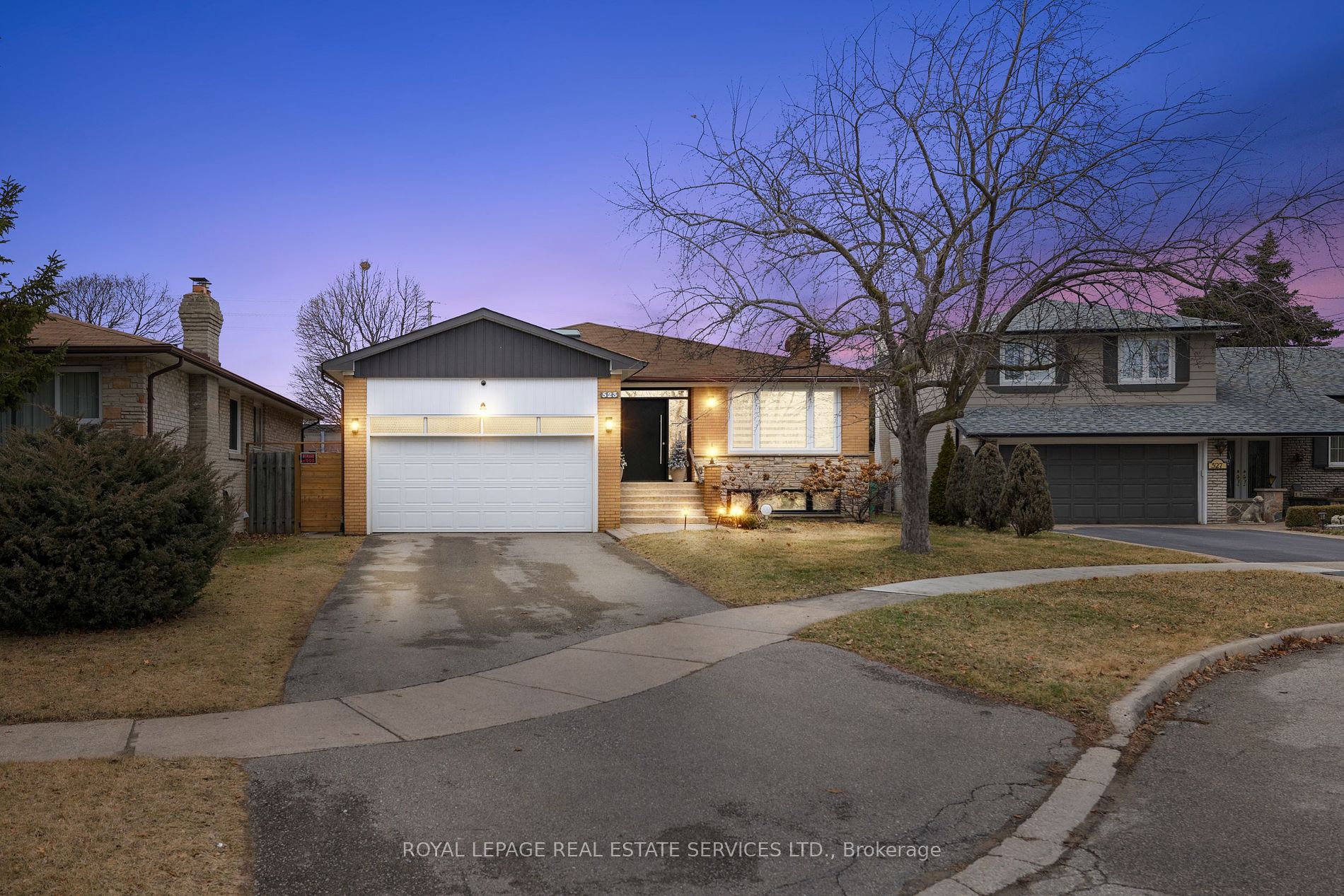
523 Corbin Crt (Queensway & Hensal)
Price: $1,799,999
Status: For Sale
MLS®#: W8357034
- Tax: $6,452.88 (2024)
- Community:Cooksville
- City:Mississauga
- Type:Residential
- Style:Detached (Bungalow)
- Beds:3+1
- Bath:2
- Basement:Finished (Sep Entrance)
- Garage:Attached (2 Spaces)
Features:
- InteriorFireplace
- ExteriorBrick, Stone
- HeatingForced Air, Gas
- Sewer/Water SystemsPublic, Sewers, Municipal
- Lot FeaturesCul De Sac, Fenced Yard, Hospital, Park, Public Transit, School
Listing Contracted With: ROYAL LEPAGE REAL ESTATE SERVICES LTD.
Description
This stunning bungalow features over 3000 sq. ft. of living space & 2 car garage w/ parking space 4+ cars, making it the perfect home for families of all sizes. You'll be greeted by a grand foyer with a custom reclaimed wood wall. Main living area is an open-concept w/a family room, dining room-smooth ceilings, pot-lights, surrounde system, hardwood floors. The two-tone kitchen cabinetry, custom pantry w/ built-in media centre, quartz countertops & backsplash s/s appliances, walkout to the deck. Three bedroom w/plenty of storage space. Washroom custom vanity & counter. Downstairs bedroom w/ 2 closets, a large recreation room with a wood fireplace, additional room for gym/office, full bath., & laundry room. This basement can easily be converted into a separate suite, thanks to its separate entrance. Large backyard custom gazebo, hot tub, shed, fully fenced yard, gas line bbq. and let's not forget about the location prime area of Cooksville, Electric charger rough-in 50 amp/garage.
Highlights
Cawthra P. S.S.(art program), St. Paul S/S( IB), Port Credit S.S(science & string instru.) St. Martin(sports)- not to mention manytop-rated elementary schools & French E.+UFT, new art hospital coming up, parks, trails, LRT, Hwy's,
Want to learn more about 523 Corbin Crt (Queensway & Hensal)?

Michael Lim Sales Representative
Royal Lepage Real Estate Services Ltd., Brokerage
Helping you is what I do
Rooms
Real Estate Websites by Web4Realty
https://web4realty.com/

