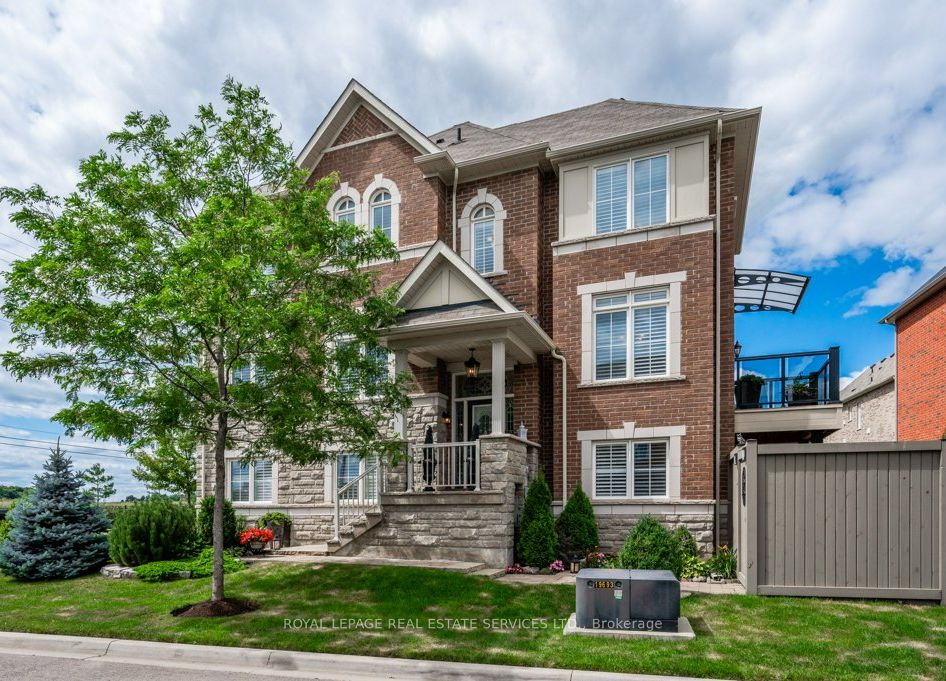
25 Rockman Cres (Mississauga Rd and Yardmaster Dr)
Price: $1,298,000
Status: For Sale
MLS®#: W9267273
- Tax: $5,633.88 (2024)
- Community:Northwest Brampton
- City:Brampton
- Type:Residential
- Style:Att/Row/Twnhouse (2-Storey)
- Beds:3
- Bath:3
- Size:1500-2000 Sq Ft
- Basement:Fin W/O
- Garage:Built-In (2 Spaces)
- Age:6-15 Years Old
Features:
- ExteriorBrick
- HeatingForced Air, Gas
- Sewer/Water SystemsSewers, Municipal
- Lot FeaturesPark, Public Transit, School
Listing Contracted With: ROYAL LEPAGE REAL ESTATE SERVICES LTD.
Description
Welcome to this exceptional 3-bedroom townhome situated on a desirable corner lot. Featuring a spacious 2-car garage and beautifully maintained professional landscaping, including an interlock patio, walkway, and a fully integrated sprinkler system, this property is designed for both comfort and style. Inside, you'll find a bright, airy atmosphere with 9-foot ceilings. The upgraded kitchen is a chef's dream, boasting granite countertops, an island, and stainless steel appliances. The elegant oak staircase and pot lights add a touch of sophistication to the home. The main floor offers a breakfast area with access to a charming balcony, perfect for enjoying your morning coffee or relaxing in the evening. The home includes three well-sized bedrooms and a walkout basement with direct garage access. The basement offers the potential for rental income or additional living space. This townhome is a true gem with its thoughtful design and high-quality finishes. 250 volt connection in garage.
Highlights
Lot Irregularities: 26.80ft x 16.62ft x 0.49ft x 2.86ft x 0.49ft x 39.66ft x 0.49ft x 6.01ft x 0.49ft x 12.06ft x 14.62ft x 6.02ft x 6.02ft x 5.91ft x 5.91ft x 5.91ft x 55.79ft
Want to learn more about 25 Rockman Cres (Mississauga Rd and Yardmaster Dr)?

Michael Lim Sales Representative
Royal Lepage Real Estate Services Ltd., Brokerage
Helping you is what I do
Rooms
Real Estate Websites by Web4Realty
https://web4realty.com/

