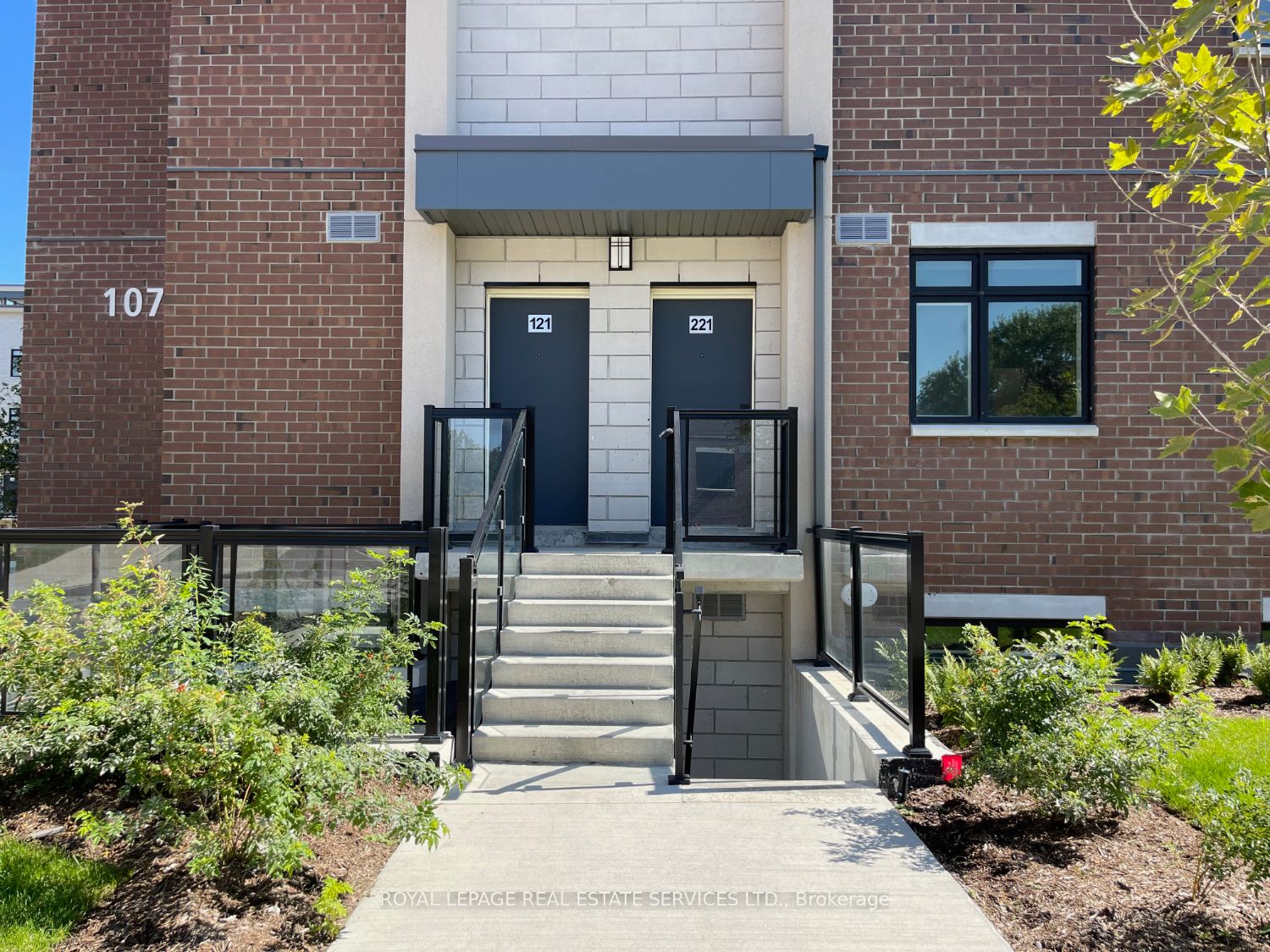
221-1070 Douglas Mccurdy Common (Cawthra And Lakeshore)
Price: $975,000
Status: For Sale
MLS®#: W8356262
- Maintenance:$444.96
- Community:Lakeview
- City:Mississauga
- Type:Condominium
- Style:Condo Townhouse (Stacked Townhse)
- Beds:3
- Bath:3
- Size:1400-1599 Sq Ft
- Garage:Underground
- Age:New
Features:
- ExteriorBrick
- HeatingForced Air, Gas
- AmenitiesBbqs Allowed, Visitor Parking
- Lot FeaturesBeach, Clear View, Golf, Lake Access, Park, Public Transit
- Extra FeaturesCommon Elements Included
Listing Contracted With: ROYAL LEPAGE REAL ESTATE SERVICES LTD.
Description
Discover the perfect blend of modern living and breathtaking views on your private rooftop deck in Lakeview, Mississauga. This stunning 3-bedroom, 2.5-bathroom townhouse is available now. This townhouse seamlessly combines comfort and sophistication with its thoughtfully designed open-concept layout. It's an ideal choice for families and professionals alike. The master suite, complete with an ensuite bathroom, offers the utmost convenience and privacy. Lakeview, Mississauga is a sought-after neighborhood known for its proximity to Lake Ontario, parks, and excellent schools. Commute easily with quick access to major highways and transit options. Don't miss the chance to call this beautiful townhouse your home.
Highlights
Property has not yet been assessed. Maintenance fee is only an estimate. Upgrades include: Hardwood floors throughout, upgraded counters throughout, pantry shelving, gold hardware, upgraded sinks, pre-wired for TV mount, pot lights
Want to learn more about 221-1070 Douglas Mccurdy Common (Cawthra And Lakeshore)?

Michael Lim Sales Representative
Royal Lepage Real Estate Services Ltd., Brokerage
Helping you is what I do
Rooms
Real Estate Websites by Web4Realty
https://web4realty.com/

