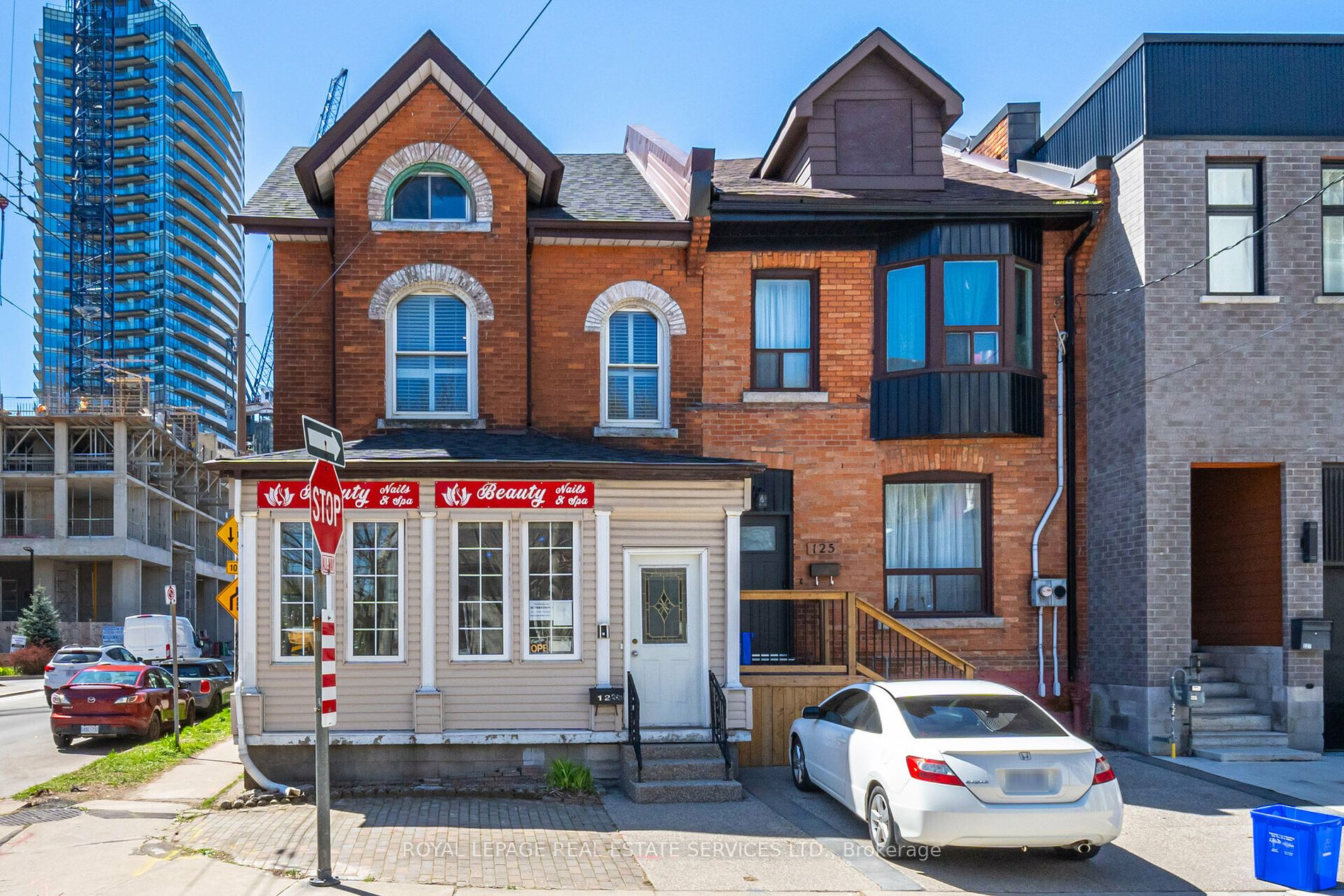
123 Market St (Caroline St. N & Market St)
Price: $999,988
Status: For Sale
MLS®#: X8267842
- Tax: $3,239.08 (2024)
- Community:Central
- City:Hamilton
- Type:Residential
- Style:Semi-Detached (2 1/2 Storey)
- Beds:5+2
- Bath:3
- Basement:Apartment (Sep Entrance)
Features:
- ExteriorBrick
- HeatingForced Air, Gas
- Sewer/Water SystemsSewers, Municipal
- Lot FeaturesPublic Transit
Listing Contracted With: ROYAL LEPAGE REAL ESTATE SERVICES LTD.
Description
Fantastic opportunity with this 2.5 story semi located in high demand area of central downtown. This home offers a variety of different types of use such as single family use with income potential, also currently used as a live works with many different type of uses. This home has had some extensive renovations such as enclosed porch (20), newer premium quality laminate floors throughout, LED pot lights, new electricals throughout with new panel (23), foam insulation (21), roof (23). Excellent walk score and conveniently located close to everything in the city. Walk to shops, grocery stores, coffee shops etc.
Highlights
Fridge, stove, washer, HWT, CAC, all window coverings, elf's, premium laminate floors, LED pot lights throughout
Want to learn more about 123 Market St (Caroline St. N & Market St)?

Michael Lim Sales Representative
Royal Lepage Real Estate Services Ltd., Brokerage
Helping you is what I do
Rooms
Real Estate Websites by Web4Realty
https://web4realty.com/

