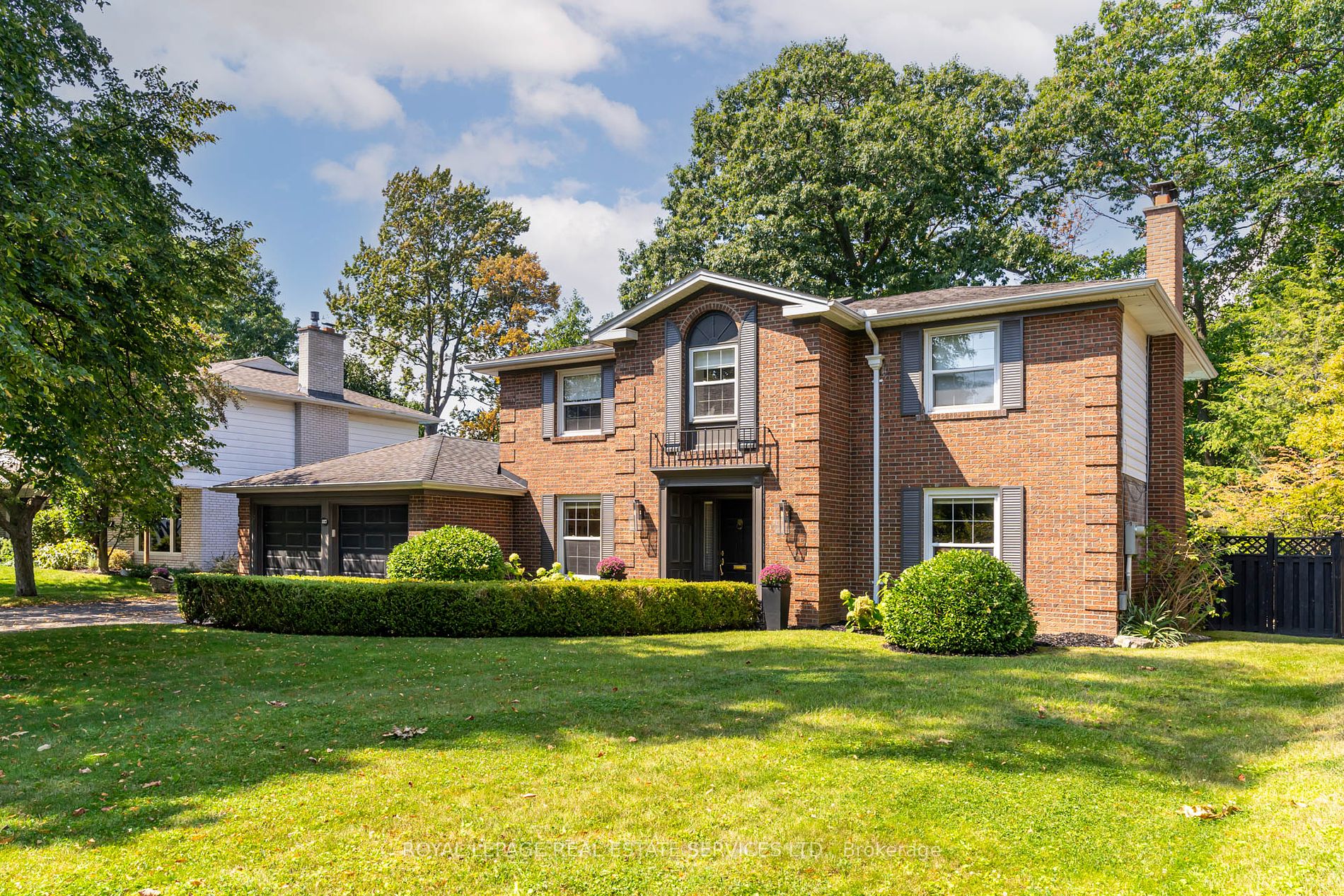
1123 Fair Birch Dr (Lorne Park Rd. / Birchview Dr.)
Price: $2,498,888
Status: For Sale
MLS®#: W8207444
- Tax: $12,085.9 (2023)
- Community:Lorne Park
- City:Mississauga
- Type:Residential
- Style:Detached (2-Storey)
- Beds:3
- Bath:4
- Basement:Crawl Space (Part Fin)
- Garage:Attached (2 Spaces)
Features:
- InteriorFireplace
- ExteriorAlum Siding, Brick
- HeatingForced Air, Gas
- Sewer/Water SystemsSewers, Municipal
- Lot FeaturesFenced Yard, Library, Park, Ravine, River/Stream
Listing Contracted With: ROYAL LEPAGE REAL ESTATE SERVICES LTD.
Description
Beautiful Home In The Lovely Neighbourhood Of Lorne Park, Rarely Offered Ravine Lot Which Allows For Privacy With Lush Greenery, Tranquility And Small Creek Just Beyond The Property Line. Hardwood Flooring Throughout, Both Wood Burning And Gas Fireplaces. Entertainers Delight With Patio, Waterfall Pool, Bar Shed And Basement Sauna. Walking Distance To The Lake, Grocery Store, Pharmacy, Schools And Other Fabulous Amenities
Want to learn more about 1123 Fair Birch Dr (Lorne Park Rd. / Birchview Dr.)?

Michael Lim Sales Representative
Royal Lepage Real Estate Services Ltd., Brokerage
Helping you is what I do
Rooms
Real Estate Websites by Web4Realty
https://web4realty.com/

